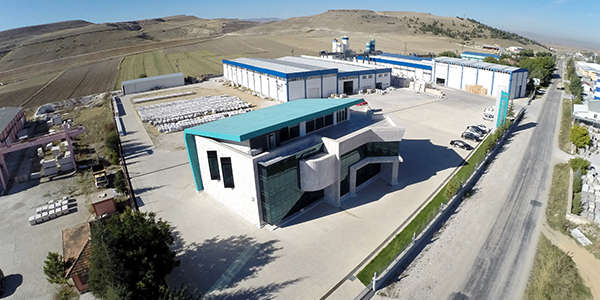
Industrial Buildings
Industrial Buildings consisting of single-storey and multi-span structures with partial backing; In the lower elevations of the built-in columns, the columns placed on the foundations of cast concrete bowl are pin connected on the roof level. At the upper end of the column, the pins coming out of the short cantilever are fitted with curved roof beams with full body and the cylindrical pin gap left in the beam is filled with special grout mortar.Click Here To See The Projects
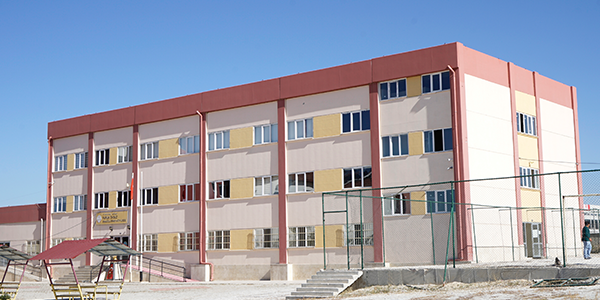
Education and Sports Buildings
It is a fact that correctly designed and well-planned educational structures have positive effects on higher quality and efficient education. Being aware of this, we are aware that our designs carry a social dimension. Our approach to working in the field of educational structures; is established to work with a team of architects, educators and project stakeholders in a team approach to produce the best solution and design safe structures.Click Here To See The Projects
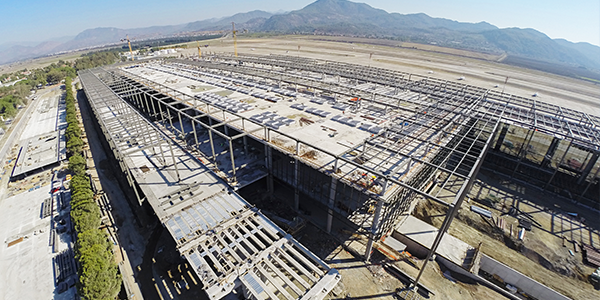
Transportation
Luxury design prefabricated houses offer two different options with both single-storey and double-storey interior planning. Luxury, comfort and usability are the prominent features of our house models with different square meters and planning where you can choose according to your needs and tastes. Luxury prefabricated houses, designed with modern and innovative details, create a complete and perfect living space with their appearance and features.Click Here To See The Projects
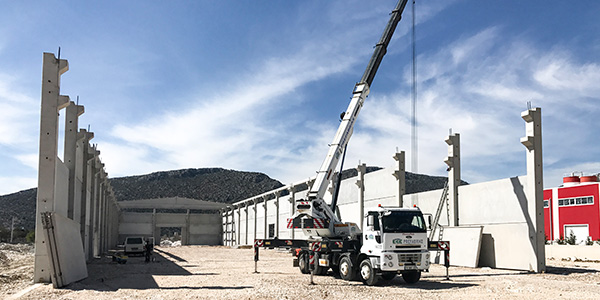
Infrastructure
The substructure consists of Temel, Socket Vineyard and Curtain elements. These productions are carried out under the supervision of engineers and technicians at the construction site with the support of experienced workers and strong equipment. The productions are practical, careful and completed in a short time as required by the technology and made ready for the installation of refabric elements. Infrastructure elements are produced in accordance with the cross-section and dimensions resulting from static calculation.Click Here To See The Projects
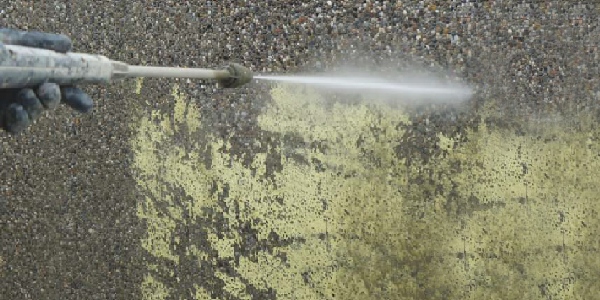
Architectural Facade
The design prefabricated houses, where stylish details are used together, are building new living spaces that capture the age with their distinctive and remarkable appearance in architectural design. Design prefabricated houses which include the brightness of the glass surface, emphasize the elegance of the stone surface appearance and present the warmth of the wooden pattern; it offers models that you can choose one of these details, as well as rich-looking options that combine all these rich details.Click Here To See The Projects



